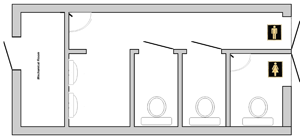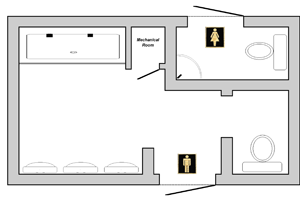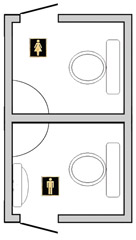Floor Plans
Premium Portable Washrooms are designed to utilize every square inch of area possible—there is no wasted space. Click on the images below for a look at a typical floor plan for both our skid-mounted and trailer-mounted wash cars, or click here for a PDF version of all three plans. (~1.3MB)
 |
 |
| Typical Layout for Skid-mounted Washrooms (16' x 8') |
Typical Layout for Trailer-mounted Washrooms (13' x 8') |

